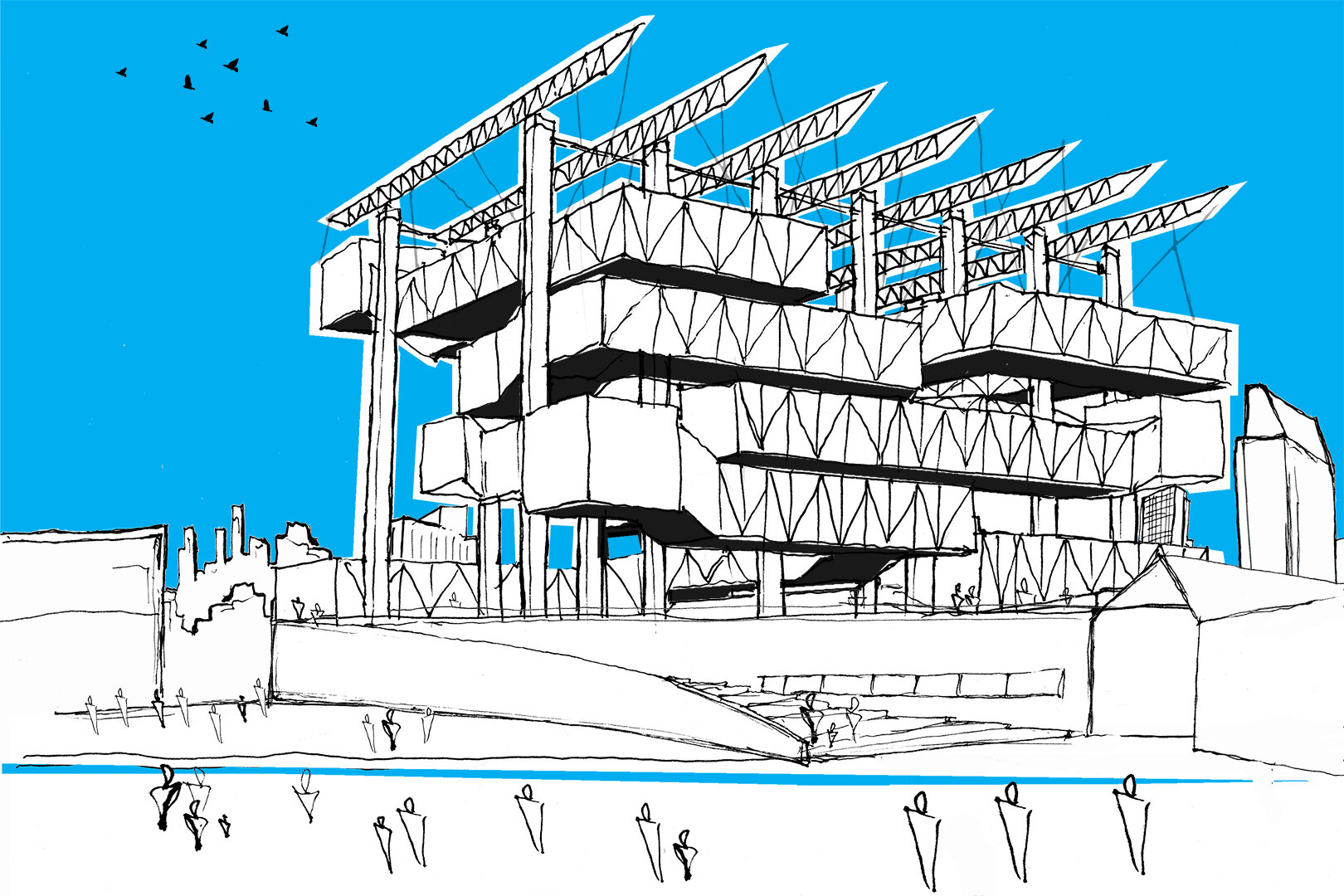The ground floor is dedicated to the Essex Street Market and operates as a pedestrian link between Essex Street and Suffolk Street with tangents to Delancey Street and Broome Street. The market is divided by a path separating permanent and temporary stalls, with access to the open space on the south side, leading to the entrance of the museum, and also the apartments.
The apartments are divided into four autonomous volumes each self-reliant. The volumes are positioned to take advantage of natural light offering a south-facing balcony for each apartment.
The museum floats weightlessly above the market. Its primary support is traversed by a large-scale truss resting on pairs of massive glulam columns, which pierce the roof of the market. The snakelike tubular structure of the museum is suspended from the trusses and framed by the vertical geometry of the columns. Although the museum tube appears unusual, perhaps daring or even delicate from the outside, the interior experience, with only four exceptions, denies any views to the New York surroundings, focusing, instead, one’s attention toward Warhol’s artwork.














