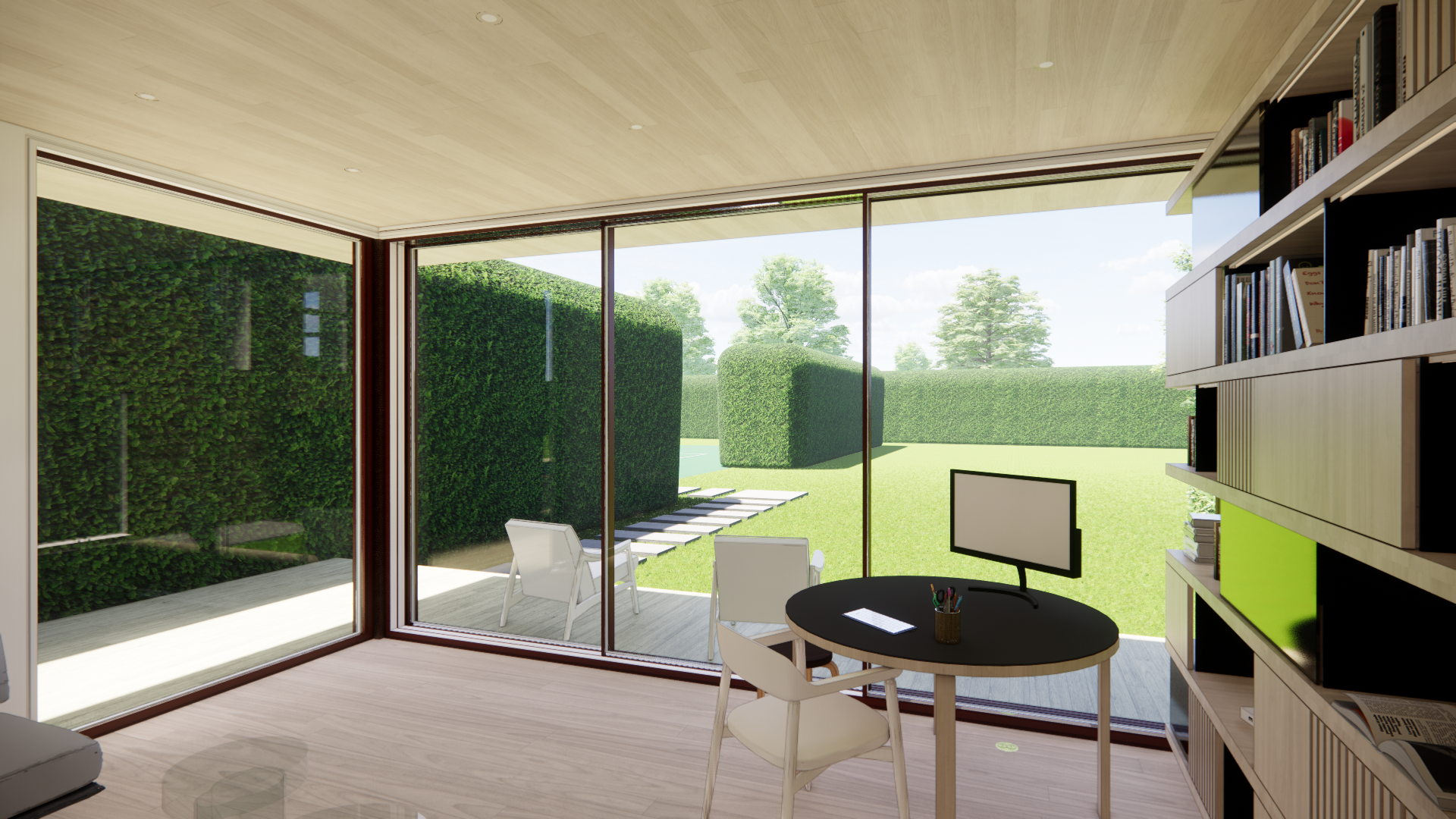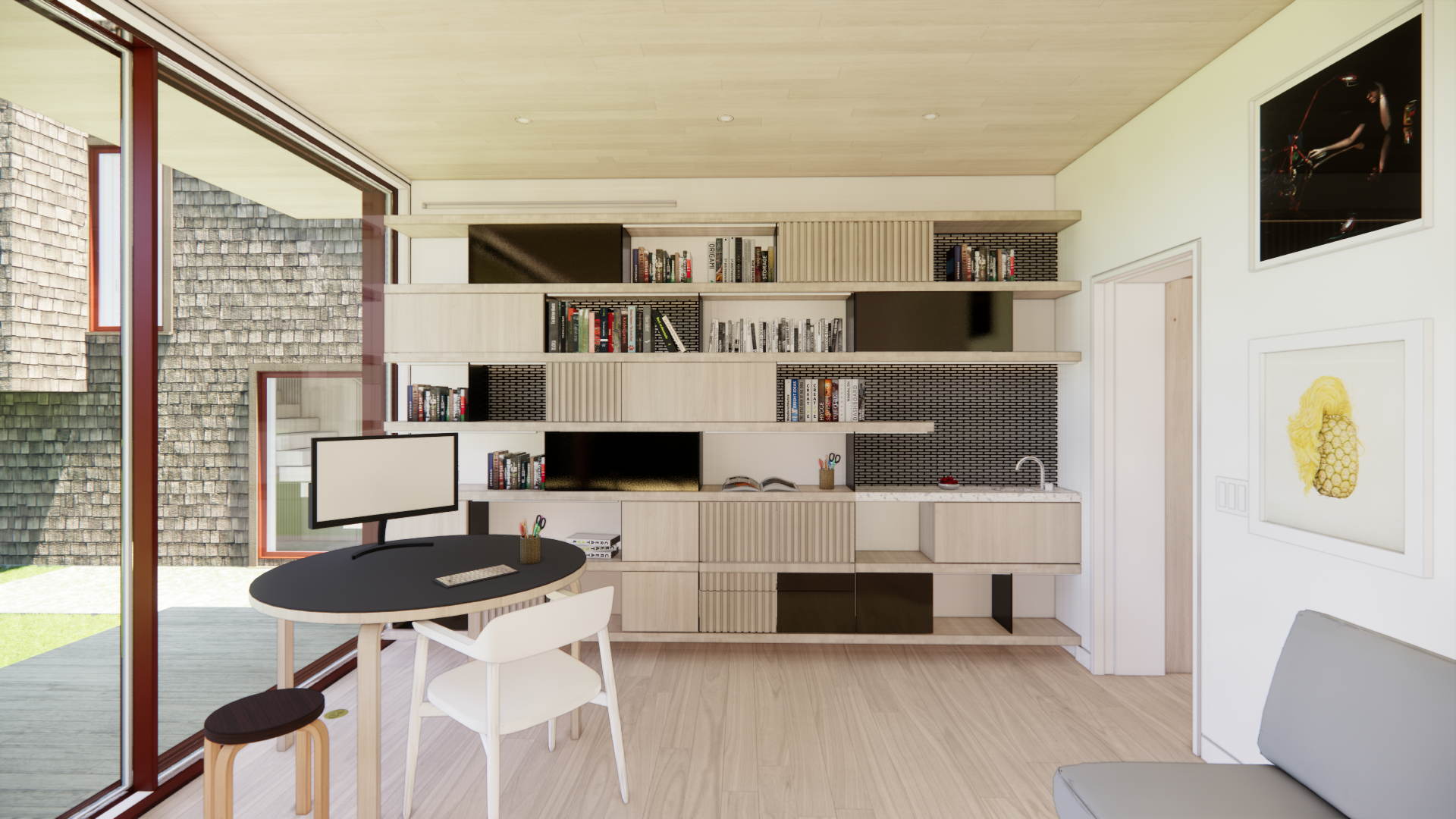Sagaponack Residence - Reno and New Construction
4,000 sfSagaponack, NYSD - CD PhaseThe project includes the reconstruction of the garage, a renovation to all bathrooms and master suite, along with the additions of a small sitting room, patio expansion, and outdoor shower. From schematic design to the beginning of demolition, I was responsible for the overall project development, drawing set documentation, and model management. I assisted the team by reviewing the building code and permit submission requirements, generating internal design meeting and client presentation materials, leading correspondance and coordination with the structural engineer and window wall manufacturers, and generating drawing details.
Garage + Sitting Room


Site Plan

Garage Render

Garage Interior

Garage Existing/Demo Plan | Proposed Plan - 1st Floor

Garage Plan - 2nd Floor

Garage Sections

Garage Details - Click to Enlarge

Master Suite

Sitting Room

Sitting Room

Sitting Room Details

Sitting Room Elevations

Master Bath

Patio Addition + Outdoor Shower


House Existing/Demo Plan - 1st Floor

House Plan - 1st Floor

House Existing/Demo Plan - 2nd Floor

House Plan - 2nd Floor


